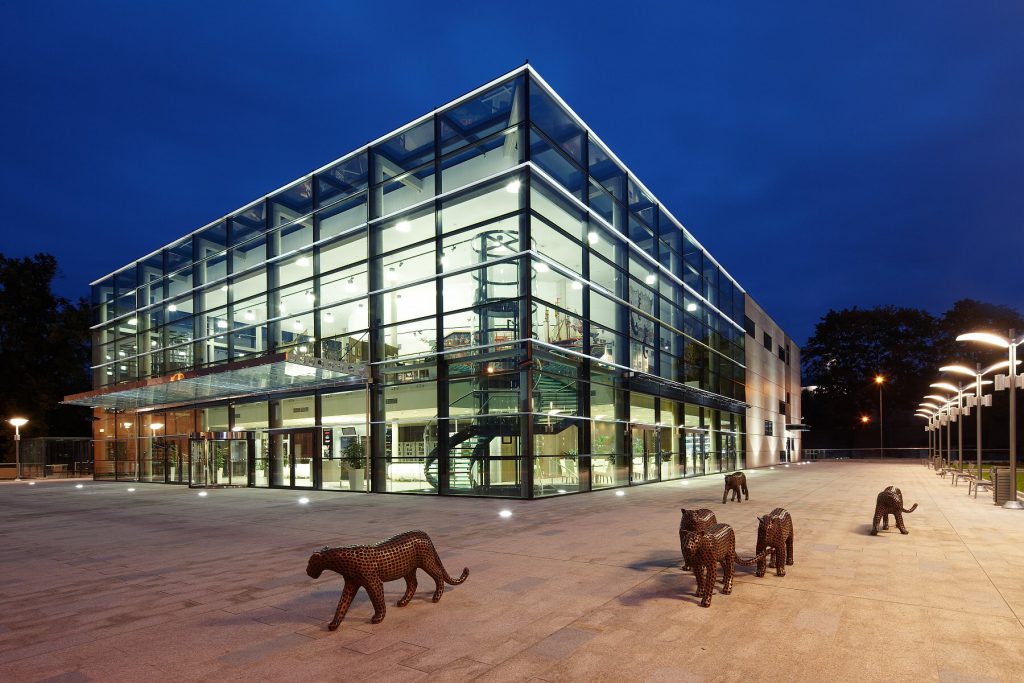Contacts
Address
Zuzana Jindrová,
jindrova@uffo.cz
+420 739 471 380
náměstí Republiky 999,
Trutnov, 541 01
THE LOCATION:
- UFFO is a unique multifunctional cultural space built with an innovative architectural approach and technical specifications that reflect the current creative trends. Fully accessible, the place’s design allows for variable layouts to accommodate a wide range of events – social events, large-scale conferences, exhibitions, lectures, educational workshops, business presentations as well as sports events. Nevertheless, in the first place UFFO is a theatre and a space for cultural events and the arts.
STUDIOS/REHEARSAL ROOMS:
- UFFO houses a hall (848 m2); a mirror hall (139 m2), which could be divided into two separate smaller spaces with their own entrances; and two coffee shops (each 103 m2). There is also a gallery space in the building, behind a transparent, glass façade, used primarily to present contemporary visual arts and multidisciplinary art projects. Because of UFFO’s multifunctional design, the main hall could be set up in five basic layouts – for theatre, concert, as an arena, a dance hall, and for a large-scale conference.
- Technical equipment: the building is appointed with high-quality equipment and belongs to one of the best equipped halls in the Czech Republic. It offers L-Acoustics L-ISA – the state-of-the-art immersive sound system, including a large number of the brand’s mobile sound systems, foldback speakers, and accessories. Three digital mixing consoles DiGiCo (SD12, SD9, S31) are available for processing the sound signal, offering a total number of 128 inputs and 64 outputs with a core audio networking, Dante. The sound system is complemented with appropriate number of wireless microphones Shure ULX-D, wired mics, cables, and other accessories.
- Lighting equipment includes ChamsysMQ500M console with an external wing and a backup console GrandMA. Dimming system includes 132 dimmers, over 140 conventional lights, intelligent moving heads, and other decorative lights and lighting effects. Because of UFFO’s close collaboration with industry business partners, the building’s current technology and technical equipment can be substantially upgraded to produce any audiovisual show.
- Projection equipment includes video projectors with capacity from 3,500 to 10,000 ANSI. Projection screens up to 10 × 4 m.
- Ceiling construction is outfitted for performances that require use of rigging points. They are distributed evenly across the ceiling raster. In addition, there are 26 rigs that are movable within a grid fixed into the roof construction. Each moveable rig has a capacity 250 kg and specification D8+. The system also includes 4 mobile motors, each with capacity 500 kg, together with accessories, a controller, and cables.
- There is a mobile floor system Tuchler to cover up to 240 m2.
- A cushioned dance floor (in black, grey, and white colour) or standard light wood floor is available.
ACCOMMODATION:
- Each artist residency is approached on individual basis, as different companies – American, French, Czech – have different requirements. There is an option to arrange for meal and board, however it is subject to an agreement for a particular coproduction.
ADDITIONAL INFORMATION:
- The mere provision of space and technical support, which includes the current top sound, lighting and other equipment, and depends on a particular coproduction agreement (yet, it is usually always included), will guarantee any company more benefits than at most other theatres or artist residency programmes. Parking is available in UFFO underground garage; trucks can be parked behind the UFFO building.
FOUNDED:
2010
