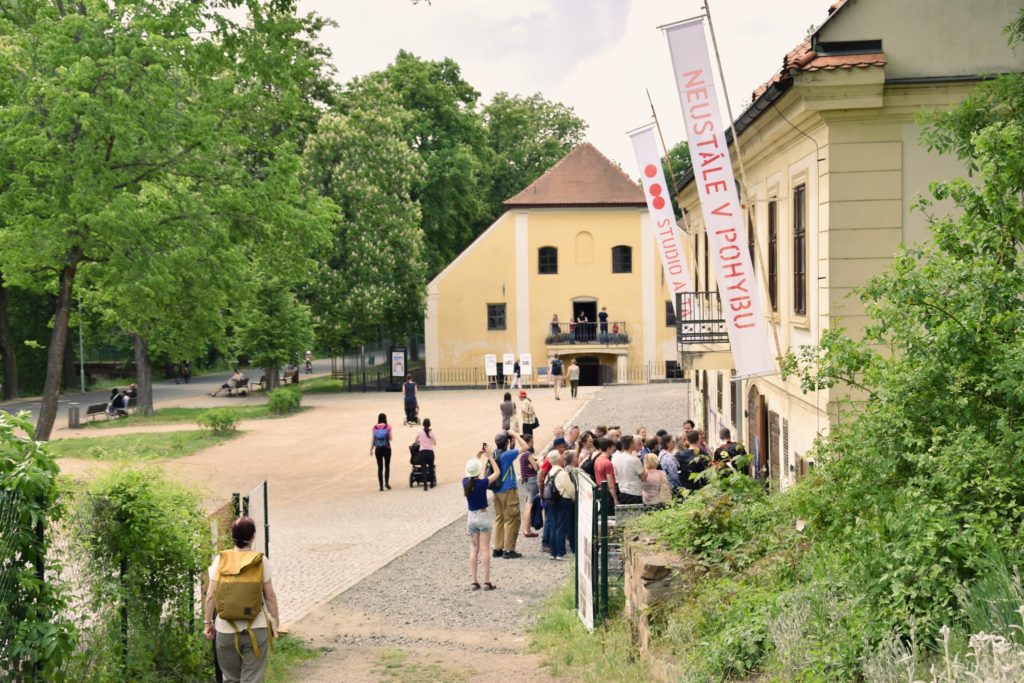Contacts
Address
Lucie Maliníková,
produkce@altart.cz
+420 774 405 961
U Českých loděnic 2158/4,
Praha 8 – Libeň, 18000
THE LOCATION:
- Cultural centre, collective and production unit. We let interesting ideas germinate, we give space to society-wide needs, we are a safe place to dream and to realize.
- We have been active on the cultural scene since 2008. We were founded in Prague’s Holešovice as a space for creating and performing mainly dance art and physical theatre. Over time, our mission has transformed and grown into a multicultural centre and creative hub connecting artists, the public and diverse communities. In 2020, we moved from an industrial hall in Holešovice to Invalidovna in Karlin, where we operated for three years.
- In 2023 we opened a new facility at Studio ALTA in Libeň. The extraordinary building of the former Panský brewery has become a new home for us, for artists, for visitors and residents of Libeň.
Our programme is dominated by bold, innovative works that aim to inspire engagement, creativity, sharing and constructive dialogue with otherness, which is the foundation of an open and healthy society.
STUDIOS / REHEARSAL ROOMS:
- We don’t have at the moment.
ACCOMMODATION:
- We don’t have at the moment.
FOUNDED:
2020
